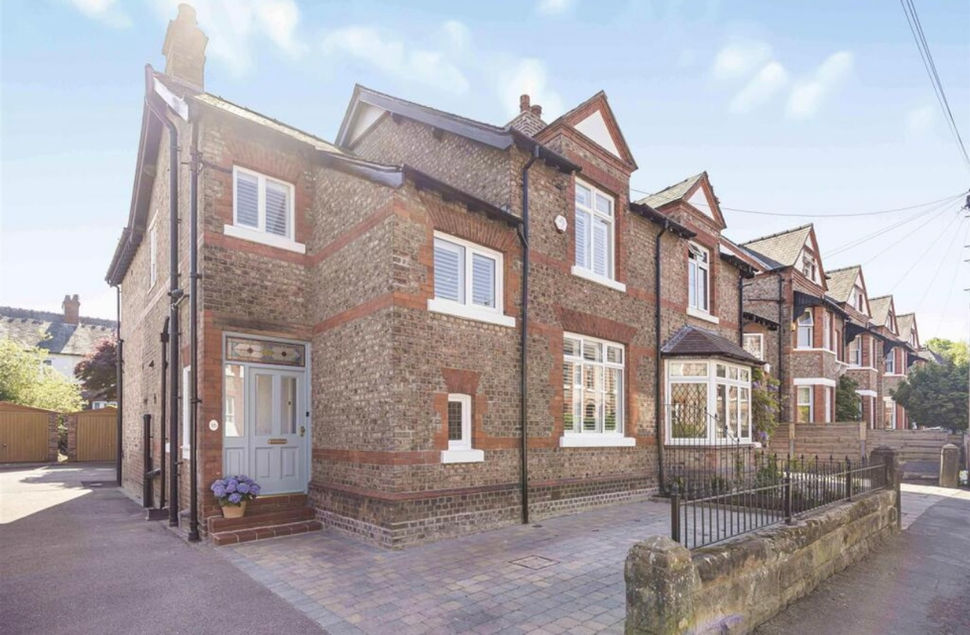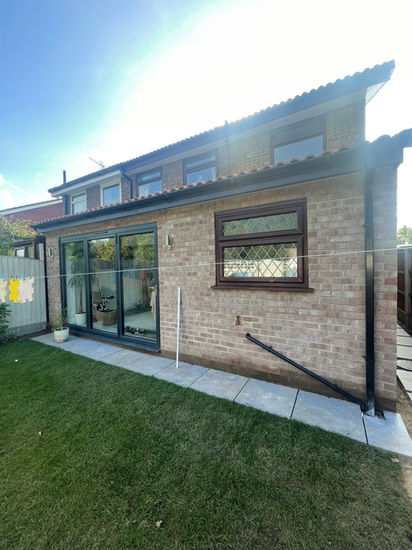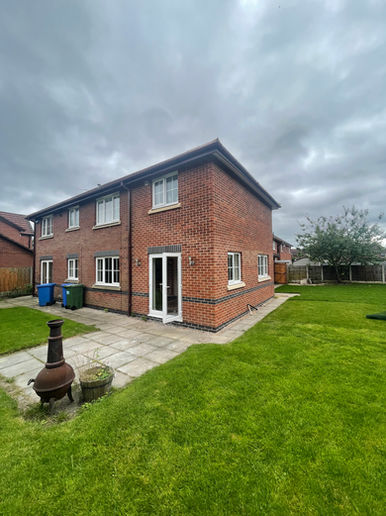
This exceptional project involved a full renovation and a two-storey rear extension, designed to elevate both the space and specification of this family home. The works included creating a large open-plan kitchen, dining and living area with full-height glazing and sliding doors leading onto the garden — filling the space with natural light and a sense of openness.
Upstairs, the new extension provided additional bedrooms and a luxurious en-suite, perfectly tailored to modern family living. Throughout the property, we installed underfloor heating, bespoke joinery, and high-quality finishes to ensure a refined, contemporary feel.
Completed to an impeccable standard, this home now offers a perfect balance of elegance, comfort and practicality — a true reflection of Warrington Construction Ltd’s craftsmanship and attention to detail.
Rear Extension in Hale – Luxury Bespoke Kitchen Installation
This impressive rear extension in Hale involved extensive structural work, including the installation of 16 precision-engineered steels, to create a large, open-plan space with exceptional strength and architectural detail.
The project was completed to the highest standard, featuring a luxury, bespoke kitchen carefully installed to deliver a seamless finish. Every element — from the structural framework to the fine joinery — was executed with precision, ensuring the perfect blend of craftsmanship, functionality, and style.
This project demonstrates Warrington Construction Ltd’s expertise in complex structural works and high-end residential finishes, bringing together engineering excellence and bespoke design to create a truly standout home.
Rear Extension & Garage Conversion – Full Ground Floor Transformation
This project involved a rear extension and garage conversion, completely transforming the ground floor into a spacious open-plan living area with underfloor heating and a total internal refurbishment throughout.
The new open-plan layout seamlessly combines the kitchen, dining, and living spaces, creating a bright, modern environment perfect for family living and entertaining. The integration of underfloor heating adds both comfort and efficiency, enhancing the overall feel of the home.
As part of the project, the entire downstairs area was fully refurbished, including new finishes, lighting, and layout improvements — giving the property a fresh, contemporary look while maximising functionality.
Delivered by Warrington Construction Ltd, this project highlights our expertise in home extensions, garage conversions, and full property refurbishments, delivering high-end results that blend practicality with modern design.


Rear Extension & Garden Transformation
This project involved the construction of a rear extension to create a bright, open-plan kitchen and dining space, designed for modern family living. Large glazing and thoughtful layout choices allow natural light to flow throughout the new area, creating a warm and welcoming environment perfect for entertaining and everyday use.
The garden was fully landscaped, featuring smooth rendered walls, integrated external lighting, and a seamless connection to the new living space, enhancing both the functionality and visual appeal of the property.
A perfect example of how Warrington Construction Ltd transforms homes with high-quality craftsmanship, attention to detail, and a focus on design-led living

Rear Extension & Loft Conversion – Open-Plan Kitchen, Bedroom & Ensuite
This project combined a rear extension and loft conversion to transform the home into a modern, spacious, and functional living space. The rear extension created a stunning open-plan kitchen, dining, and living area, designed for family life and entertaining, with natural light flooding in through large glazing and patio doors.
The loft conversion added a new bedroom with an ensuite, providing a private and comfortable retreat finished to a high standard. This additional space not only enhances everyday living but also adds significant value to the property.

Rear Extension with Open-Plan Living & Downstairs Bathroom
This project involved the construction of a rear extension to create a spacious open-plan living area and a convenient downstairs bathroom, designed to enhance both functionality and comfort within the home.
The new open-plan layout combines the kitchen, dining, and living spaces into one bright and inviting area, perfect for modern family life and entertaining. Large windows and glazed doors allow plenty of natural light, creating a seamless connection between the home and garden.
The addition of a ground-floor bathroom adds practicality and accessibility, making the property more adaptable for everyday use and future needs.
Delivered by Warrington Construction Ltd, this project showcases our commitment to high-quality craftsmanship, smart design, and family-focused home improvements throughout the North West.
Two Storey Side Extension with Added Bedroom, Ensuite & Kitchen Refurbishment
This project involved the construction of a two storey side extension to create a spacious new bedroom with an ensuiteand a complete kitchen refurbishment on the ground floor. Designed to complement the existing property, the extension enhances both functionality and comfort while blending seamlessly with the home’s original character.
Upstairs, the new bedroom and ensuite provide a private, modern space finished to a high standard. Downstairs, the refurbished kitchen delivers a bright, open-plan layout ideal for family living and entertaining.


Two Storey Side Extension & Full Front Refurbishment
This project involved the construction of a two storey side extension combined with a complete kitchen refurbishmentand replacement of the external brickwork on the front elevation. The result is a modern, cohesive upgrade that enhances both the functionality and appearance of the home.
The new side extension provides valuable additional living space across two floors, designed to blend seamlessly with the existing property. Inside, the kitchen was fully refurbished with contemporary fittings and finishes, creating a bright and open heart to the home.
Externally, the front façade received a full skin replacement in new brickwork, transforming the property’s kerb appeal and improving energy efficiency.
This single storey wrap-around extension was designed and built to create a spacious open-plan kitchen, a new bedroom with ensuite, and a seamless connection to the existing home. Featuring a modern flat roof design, the extension provides a sleek, contemporary look while maximising internal space and natural light.
Built with the future in mind, the structure was carefully engineered so that the client can add a second storey at a later date without major structural changes — making it a smart, future-proof investment.
From foundations to final finishes, Warrington Construction Ltd delivered a complete design-and-build solution focused on quality, practicality, and long-term value, helping the client achieve both their current needs and future plans.
This garage conversion was external rendered and cladded to the client specification. The internal works included installing steels to increase the living room space - being able to accommodate a dining room.
Along with this, the installation of new front windows and door, moving the utilities to a new storage room within the garage. New flooring was throughout, from the hallway to the living area.














